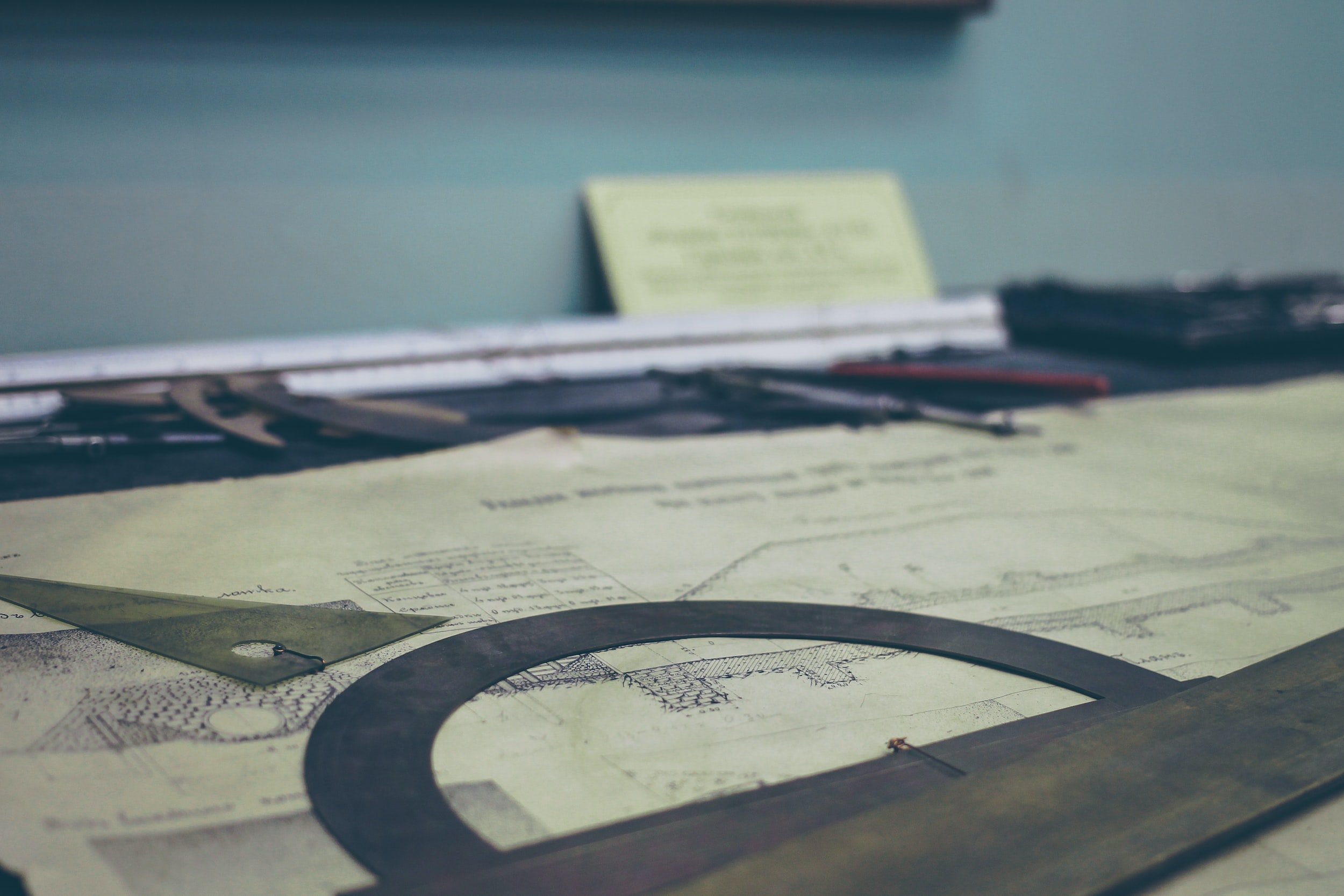Are you ready to build a custom home but don’t have a full set of plans?
We explore the two pre-construction pathways for obtaining a full set of plans for your custom home.
How exciting!! You’re ready to build. Maybe you’ve found a floorplan online you like but want to make a few changes. Or maybe you have started talking to an architect to get some rough plans drawn up. We have an earlier blog post detailing the difference between online plans and hiring an architect you can check out, but either way- you’re on the right track! At this point, you have 2 different paths to choose from for the pre-construction phase. You need to have a full set of plans before signing a contract with a builder, and there are two ways to go about obtaining these plans.
A Full Set of Plans
*full set of plans to include (at a minimum) the following:
Site plan – including flatwork & utilities
Floor plan
Reflected ceiling plan
Roof plan
(4) exterior elevations
Electrical plan
Engineered foundation plan
Engineered structural framing plan
The Two Pre-Construction Paths
Path 1: Manage the design phase yourself.
Path 2: Sign a design agreement with a builder.
There is no right or wrong option here. It is totally up to you and your specific situation! We’ll try to lay out the details of each path so you can make the decision that is right for you.
Path 1: Manage the design phase yourself.
Our very first client at JD Rock took this path, and we had an amazing experience with them! Over the course of several months, they took the time to have an architect draw up plans for their custom home and corresponded regularly to ensure every detail was just right. Next, they hired an engineer to engineer the plans. Then, they sent their full set of architectural and engineered plans to multiple builders to bid on their custom home. Thankfully, we won the job and got to work with these wonderful people! The project went smoothly because all of the plans were finalized before we started construction.
I would note – for this project, there was no HOA or official city to deal with. This made the pre-construction phase much easier as the client did not have to seek approval from these entities.
Path 2: Sign a design agreement with a builder.
The second option for the pre-construction phase of your custom home is to sign a design agreement with a builder. This option would work best for somebody who may not feel totally confident managing an architect and engineer on their own. A design agreement hires a builder to manage and coordinate with you, the architect, and the engineer to design the ideal home for you – providing cost projections along the way. By involving the builder early in the process, you’re avoiding the potential mistake of designing a home that is thousands of dollars (or more) over your budget. Just to be clear – a design agreement does NOT necessarily lock you into using this builder to construct your home. At the end of the design phase, you could submit your finalized plans to other builders for pricing and choose the best deal.
So again, there is no right or wrong option here. You need to decide how hands-on you want to be, and how confident you are in managing the pre-construction phase on your own. Ultimately, choose the option that allows you to sleep in peace at night. We will never stop encouraging you to choose the path with the most peace of mind.


